Tim and I moved into our house just a month shy of 9 years ago. If I haven’t said it before, I’ll say it now – I hate moving!! We said all along it would be our last move. We’re never moving again.
But then in early December, Tim said “why don’t we build one of those Epcon homes we like so much?” It wasn’t the first time he said it and I’d always said no, too expensive. He’s wanted me to have more room for my crafting, knowing I’ve outgrown my cozy little studio. But a whole new house?
Well, all of a sudden, we were serious. This wasn’t in our plan AT ALL. So, around December 9, we committed to building a new house!! Then the fun began.
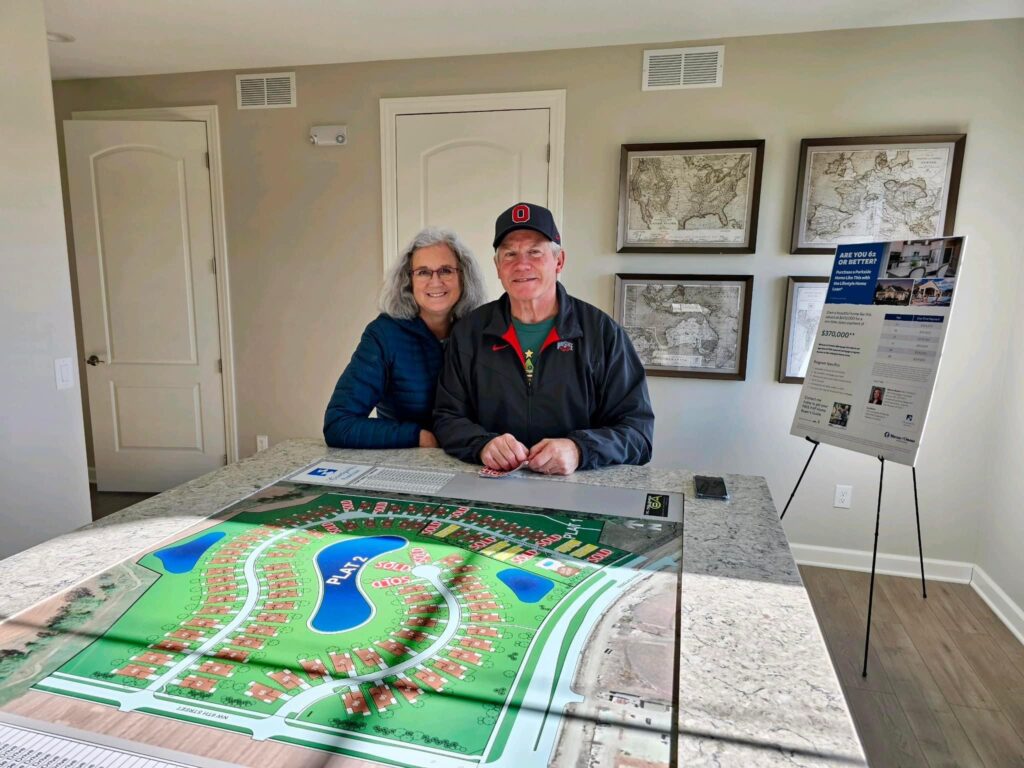
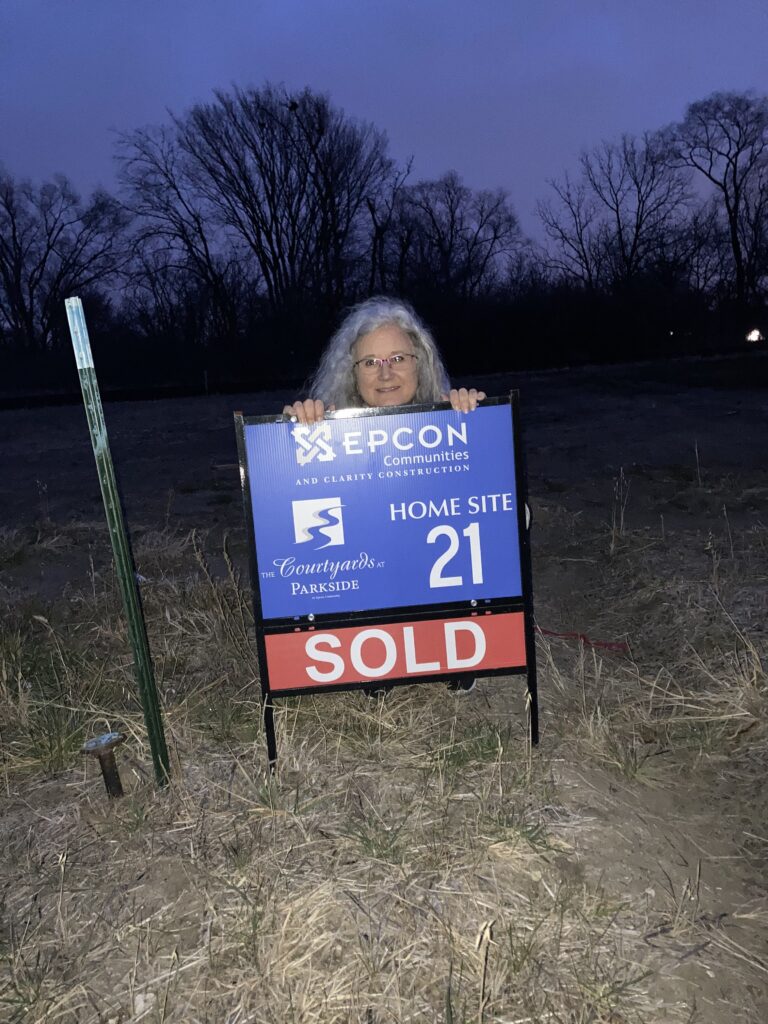
Getting started
This community is 55+ and has just a handful of house plan options. However, they let you customize like crazy, which is good and bad. We picked what’s probably the most popular plan and happened to be the same as the model home we looked at. That’s how they get you. Show you a beautiful home but don’t mention that it’s full of upgrades.
Tim would have bought the model on the spot but it didn’t have everything we wanted. We wanted what they call the bonus suite, with a bedroom, bathroom, and living area above. The plan was for me to take that upstairs living area for my craft room. The model didn’t have the bonus suite.
We also had the option of closing in the covered patio in the back, making it either a screened-in porch or a four-season room. We are calling it a sunroom which is something we’ve always wanted. Then we saw the sitting room off the master bedroom. I think Tim fell in love with it more than I did, but I expect to be the one spending lots of time there.
A month later, in early January, we met to pick out the colors, finishes, light fixtures, cabinets, toilets, tile, you name it. They have a very organized and routine process, which meant they could spit out the “final” cost once we were done. This was also when we had to put down 10% of the cost.
I’d somewhat prepared myself for that number, but it’s still pretty shocking. Are we doing the right thing? Yes, and we should get what we want since this will be our last house. Hmm, where have I heard that before??? But it was so hard not to want everything to be perfect.
We were told it would likely be early fall before the house would be done. That would give us the whole last summer in our house to get it ready and sold. Plus, I love our home in the summer, with our beautiful yard.
Breaking ground
If you live in Iowa, you know we had a pretty mild winter. Except for a couple of pretty big snowstorms in early January, we didn’t have much snow and it never got terribly cold.
We went to Florida for a couple of weeks and while there, Tim got a picture from our sales agent showing they were digging our footings. Wow!! We weren’t even there to see it for ourselves.
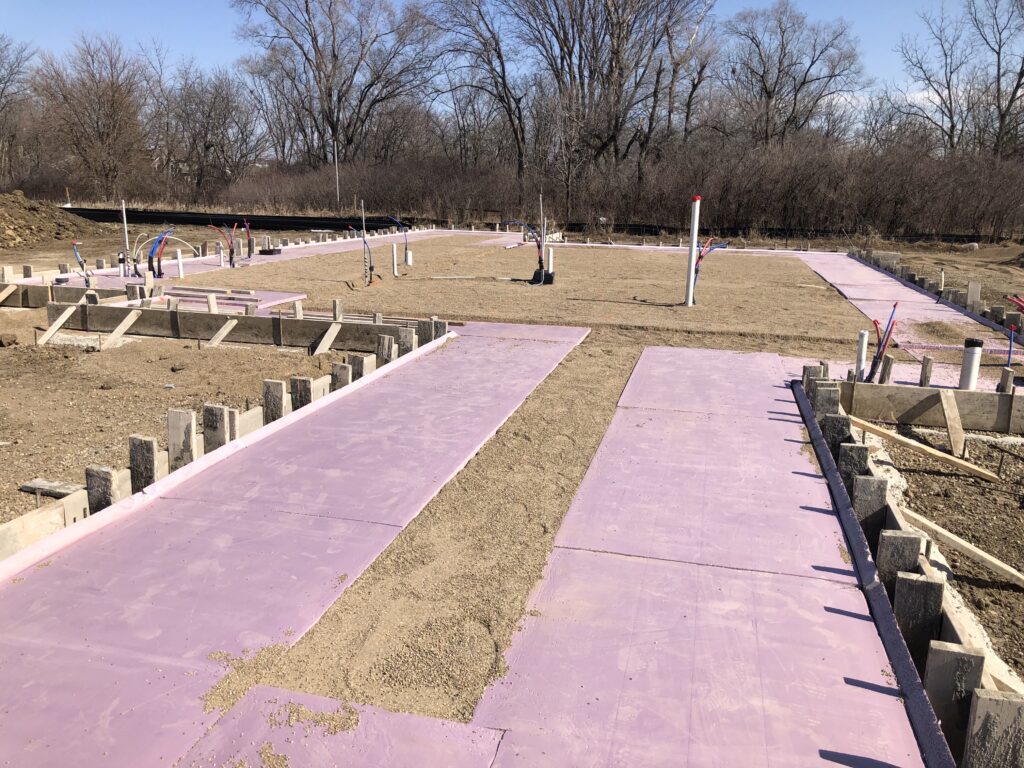
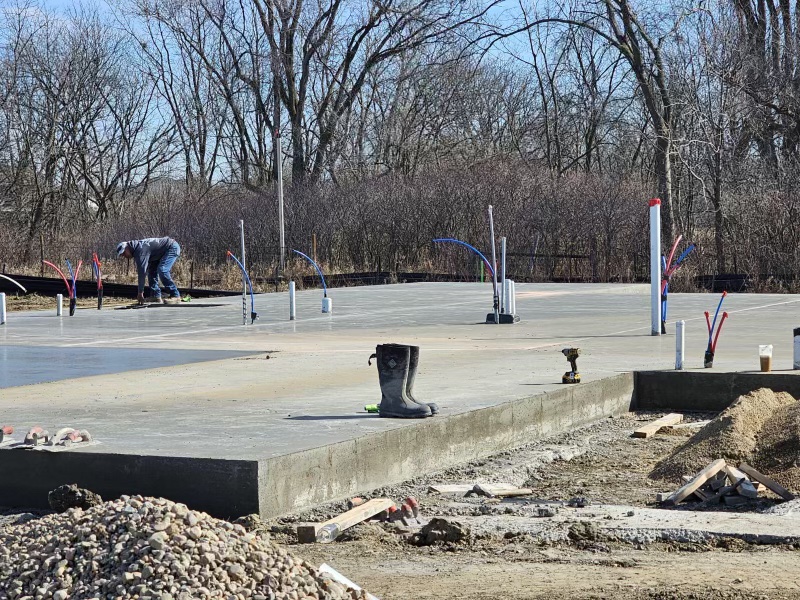
At this point, we were told it would be ready by the end of July. Oh my!!
While we were in Florida, I started wondering if it made more sense for Tim to take the upstairs for his music room and I would take the spare downstairs bedroom. It would be closer to my office – yes, now I get to have an office AND a craft room. – the laundry room and the kitchen. Seemed to make more sense for us to switch.
More choices to make
Shortly after we returned from Florida, we met with the closet company. Similar to the company I used when updating my studio, they do things besides closets. So, we made some custom cabinets and closet shelves for my new studio. I will have a 10 foot counter with shelves and drawers and cabinets above. Tim also designed a cabinet for his stereo equipment.
Not to mention we had to decide how we wanted our actual closets to be configured. Not surprisingly, the standard option is wire shelving. It’s Ok for a lot of storage closets, but we wanted better in our masters. Yes, we each have a master closet!! Neither is huge, but having our own space will be nice.
Now we watched our “final” price climb some more. Should we do this? Still yes. I think it’s too late to back out now!!
The last (well we thought it was the last) decision was electrical. We did a “walkthrough” in late March based on our floor plan. Everything was plotted in an application as we decided where we wanted outlets, can lights, dimmer switches, ceiling fans, ring doorbell and security lights, and more. It was a nifty process and could easily get out of control!!
For example, they are offering what are called Jellyfish lights. They are permanent LED outside lights controlled through an app on your phone. They are definitely an extra, but Tim loves Christmas lights so much and this means he won’t have to put them up each year. Plus, they can be any color and changed through the app whenever we want. I had to talk Tim out of getting them around the entire house in favor of just the front and along our patio in the back.
Once again, the “final” price increased. But this is our dream house. We have to get it all!! Oh, and they told us our new close date would be July 5. Are you kidding me?
Progress photos
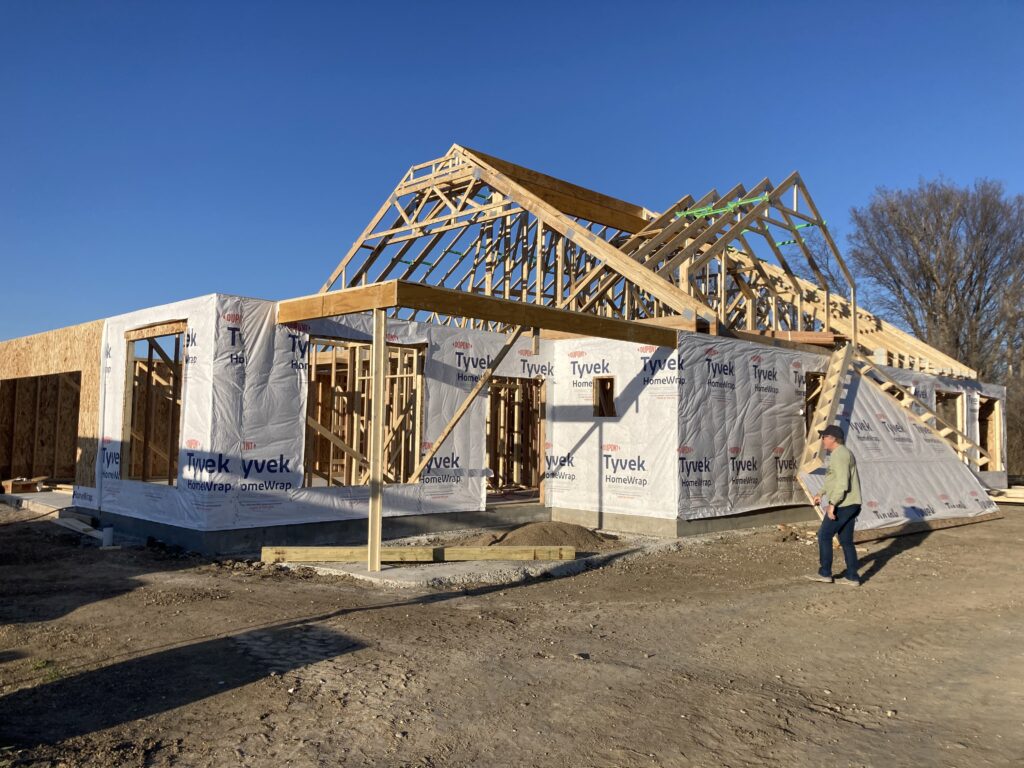
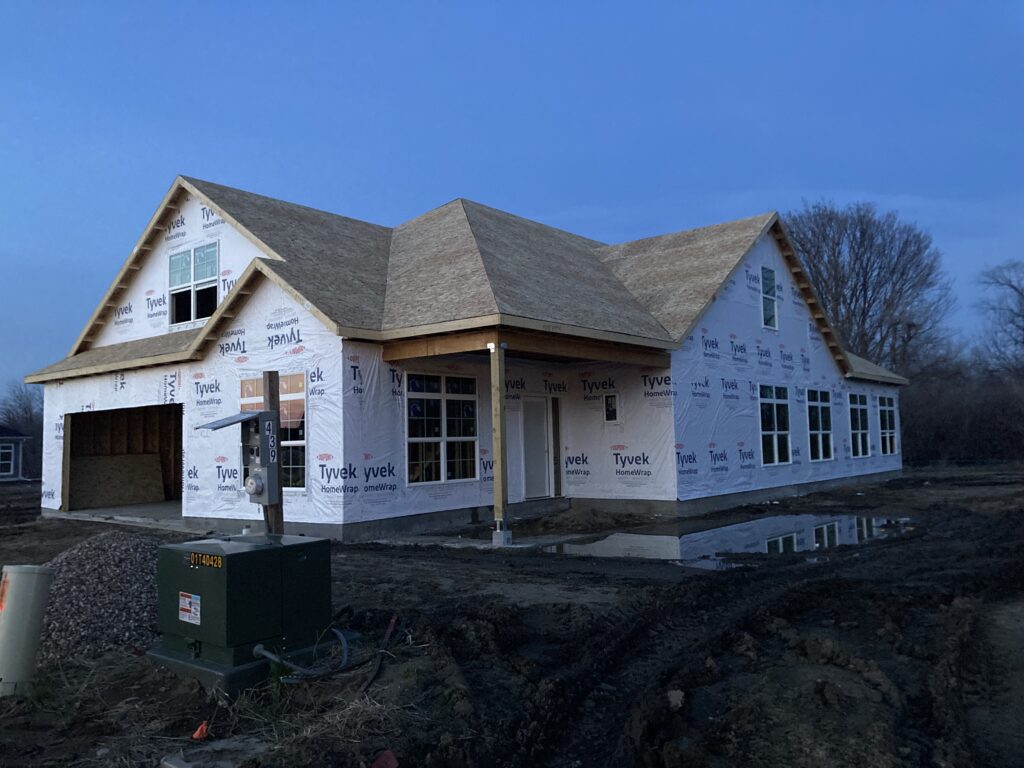
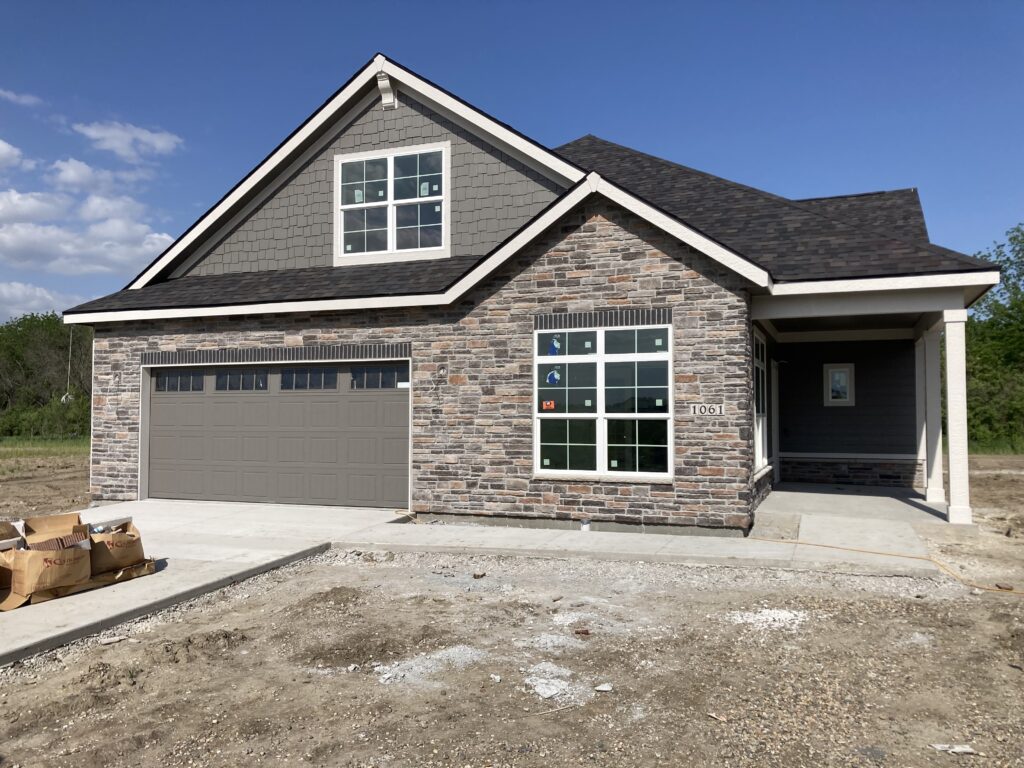
Couple of snags
Nothing could be this perfect, right?
Recently, we found out they can’t get one of the tiles we chose for our bathrooms and laundry room. We had to go to their design showroom and pick out a new tile that would go with the other one they could get. You think you remember what you picked but they had to show us our original choice before we could find one. Otherwise, I think we would have picked something too dark.
At the same time, they told us our LVP floor was on backorder. We might have to change our close date. But they’d do their best to get it installed before our walkthrough date of June 28.
Well, shortly after that, we got another call. The backorder was now out too far and we wouldn’t be able to hit the date. We considered waiting and pushing out the close date. But, naturally, they wanted us to pick something else. So many of our other choices revolved around this choice. Could we find something else we liked?
We let them show us options and we did find something acceptable (and higher priced at their expense). We were assured there would be no backorder on this.
It’s also a good thing we walked through the house ourselves a few times because I noticed there was plumbing in the laundry room for a sink. We had toyed with the idea of a sink but ultimately decided a cabinet was all we needed. Last week, we got a call, asking how we wanted to handle it. We decided to keep it but they’d make it flush with the wall so we wouldn’t lose storage space. Plus, now we have an option to add a sink in the future.
Indoor progress
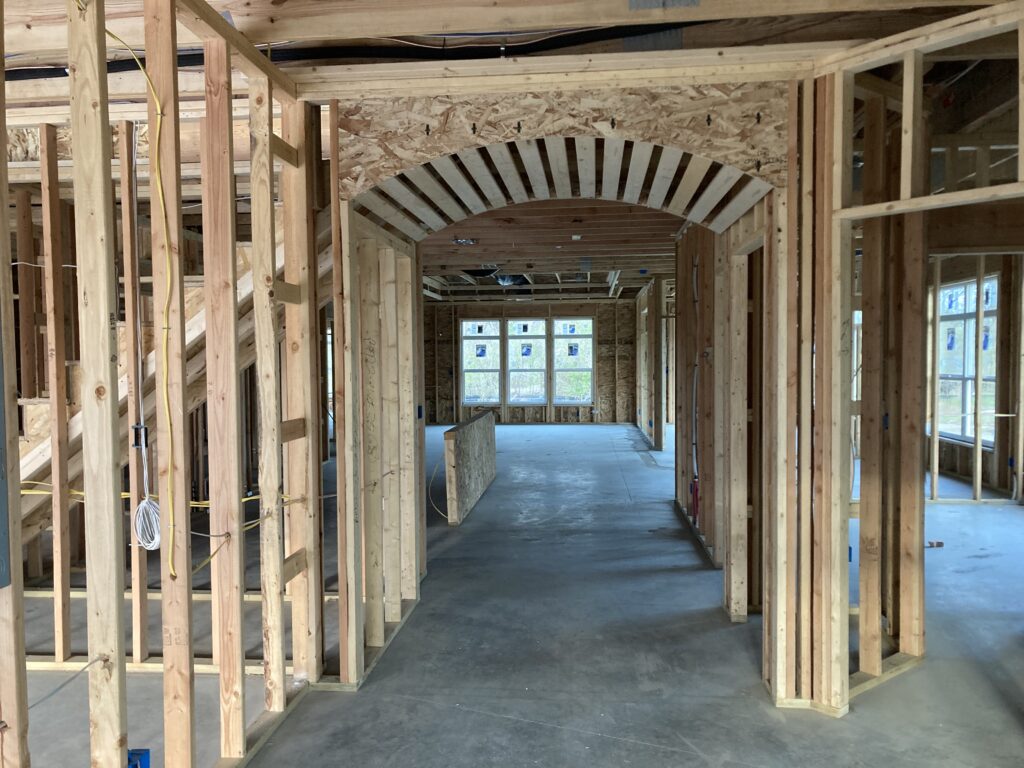
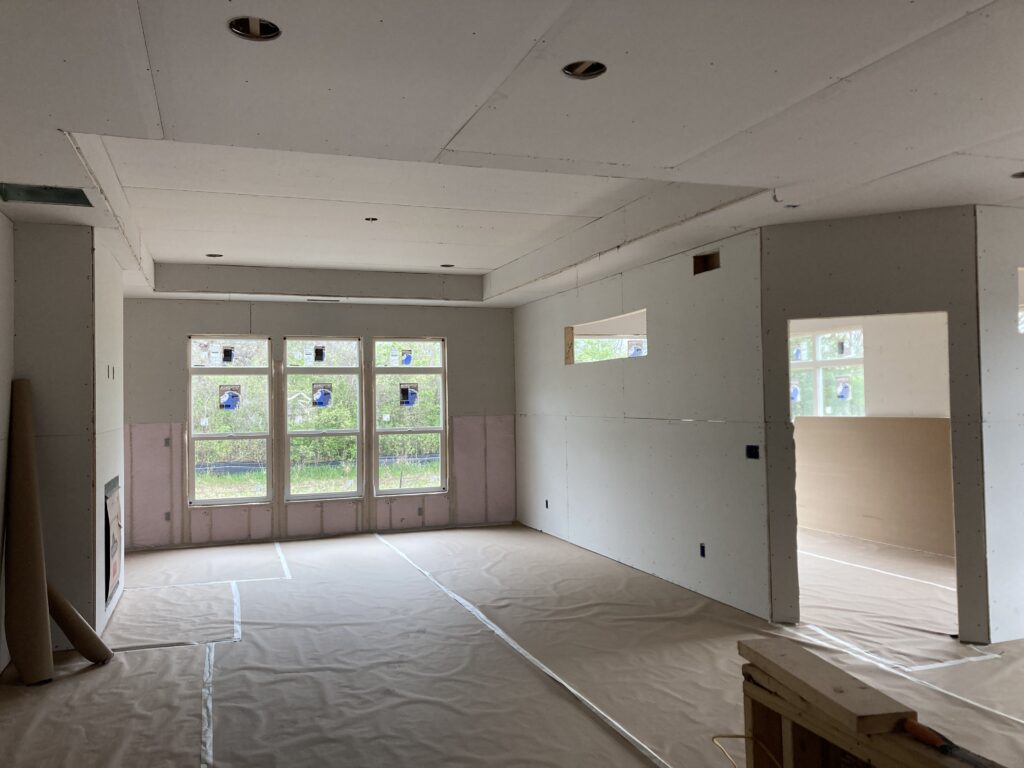
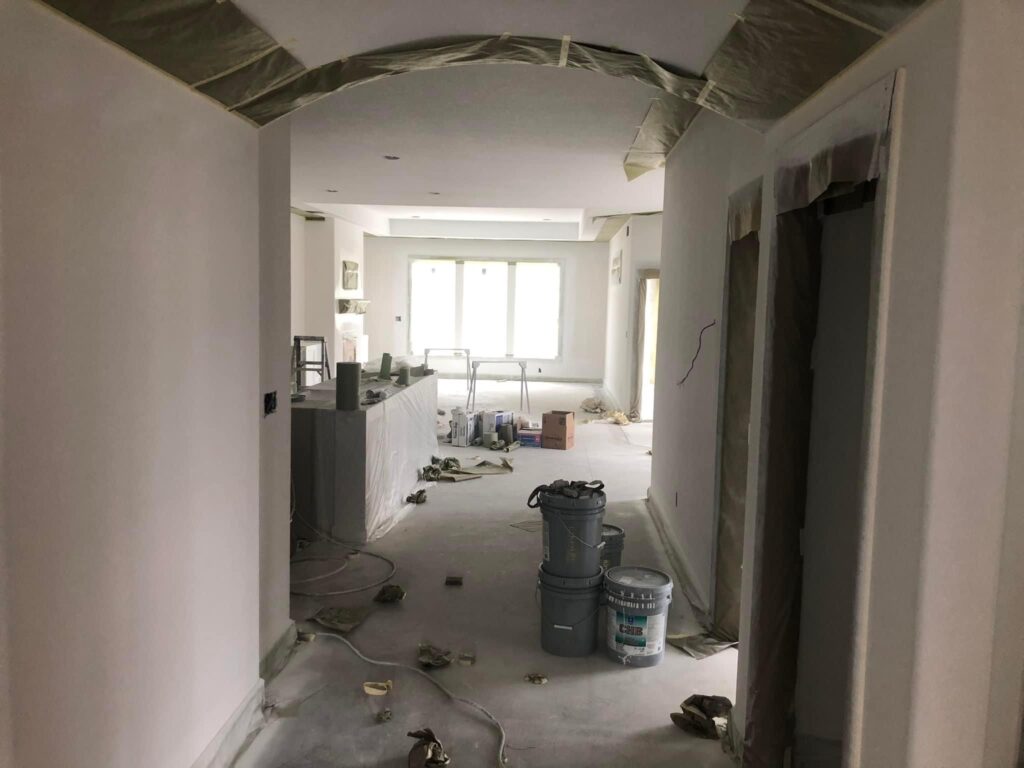
Getting ready
You’re pretty much up to date on the new house but we’ve been working on our current home as well.
We initially started going through boxes and tubs downstairs, making decisions as to what goes with us and what goes somewhere else. I started going through closets and kitchen cupboards and pulled out what I no longer wanted. We’ve made countless trips to Goodwill. We’ve thrown away a bunch too.
We’ve struggled with what to do with our china. We each have a set and we like both of them. But we never use it. We hardly ever have family gatherings that are formal dinners. So, this is what we did. We gave away our two sets of everyday dishes and have been using the china. We’ll switch them out twice a year for variety. The only negative is they can’t go in the microwave.
I keep festive napkins and paper plates. You know, you buy matching plates and napkins for an occasion but you don’t use all of them. We went through all of those and decided what we’d probably never use. Those have become our everyday napkins. We started with Happy Retirement and now we’re on the Diva napkins!!
Tim has been doing a lot of work in our storage area. We’re using boxes for the things we’ll unpack and clear tubs for those we’ll store. It’s so much easier when you can see what’s inside. Plus since much of our storage will be in the garage (we won’t have a basement), we need something that can withstand the moisture, heat, and cold.
We also got rid of all our pots and pans and decided to invest in a Hexclad set. If you watch any of Gordon Ramsay’s shows, you’ll see the chefs all use these pots and pans. And they are wonderful. We love them.
We’ve also found we like our less full house. I don’t think it ever appeared cluttered, but you do stop seeing things in your own house after a while. Our plan is to try to continue the less is more approach in our new house. We’ll see how long that lasts!!
By the way, if you aren’t familiar with the Magic Eraser, it truly is magic. Perfect for spots on the walls, doors, and baseboards. I also like to use them on my craft table. Mr. Clean knows what he’s doing!
The latest
Friday, pictures of our house were taken inside and out as we prepare to list it for sale. We’ve met with our realtor and have set a list price. The house will go on the market on June 3.
We’re also heading to Hawaii on June 3, a trip that was planned months ago. We’re hoping our house sells while we’re gone. Can we be that lucky? We’ve been pretty lucky so far.
If it doesn’t sell right away, we’re OK, as we’ve determined how we can financially close on the new house before selling the current one. I truly don’t want to close on our current home until after we’ve moved. I don’t want to mess with all the coordination issues. But we also want to avoid moving before the house has sold, so we aren’t showing an empty house.
We’re spending this last day before Hawaii packing, doing laundry, and making sure everything around the house is ready for showing. I’m not crazy about having people inside our house while we’re gone, but our realtor says she has to approve all showings. At least we don’t have to worry about vacating the house when someone comes.
Once we get back, we’ll have 16 days until our walkthrough, 20 days until we close, and 23 days until we move. Those will be hectic days so I won’t write again until after we’re settled in the new house.
Aloha!! (I hope I can relax and not think about everything here!!)
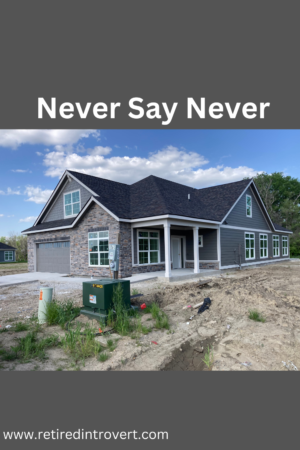

And office *and* a craft room. You win! Very exciting to have your very own home built just for you. Enjoy Hawaii as you ponder all the upcoming excitement.
Thanks, Marty. I’m so excited about the extra space and how we’ve customized it. I can’t wait to start using it. We made it to Hawaii. Now to adjust to the time difference!! 🥴
How exciting! I love the progress you shared and wow, is it going fast. We built a house when we first got married and I said, “never again”. Like your “this is the last move”, I might rethink that someday as the idea of really getting everything you want (craft room!) is very appealing. Here’s wishing your current house sells on the timing that works best for you!
Thanks, Pat. My mom always said, get what you want. You won’t remember how much it cost!! My dad, on the other hand, remembered what everything cost!! 😊
Your new house looks wonderful!!! You will enjoy the sunroom. I just had one added to my townhome and spend most of my time there. Safe travels and enjoy your trip!
Thanks, Jackie. We are especially excited about the sunroom and expect it will be used a lot.
What an absolutely exciting adventure you two are on! I can’t wait to see your new home, I know it will be just beautiful! Congratulations Linda and Tim!
I can’t wait for everyone to see it!!